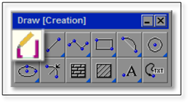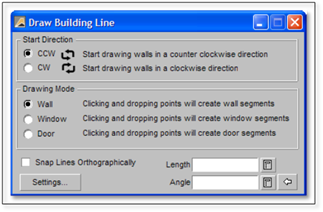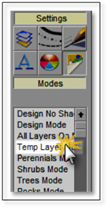

Since the imported building outline is only a single layer, it is recommended that you redraw the building outline. The default setting for the Building layer in most prototypes in DynaScape is six-inches (6”). The problem with heavy CAD lines is that the actual length is measured from the center of the line, not the outside edge. This can become an issue in a number of instances. For a detailed explanation about the proper way to draw building outlines with DynaScape see the section called Basic Drawing Tools.
The easiest way to redraw the building outline is to trace it using the new Building Outline tool. Follow these steps:
1. Revise the building outline to the Temp layer.
2. Click on the Building Outline tool and choose your Start Direction.


3. Using inference, trace the building outline. You can use the window and door modes now if applicable.
4. Once the building has been traced, click on Temp_Mode to isolate the Temp layer and erase the original building line.

For more detailed instructions on how to use the Building Outline tool see the section called ‘Basic Drawing Tools’.