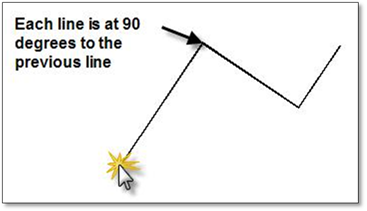
This tool allows you to insert a polyline in which each line is drawn at 90 degrees to the previously drawn line. This tool can be used both linear (as straight lines) or set to smooth and the same modifier panel exists as seen in the regular polyline tool.

This tool would use when tracing a lot plan where the building does not sit square on the screen. Using this tool will ensure that all the line of the building will be either parallel or perpendicular to each other.
To use this tool:
1. Click on the tool (shown above) to open the modifier if a closed or curved polyline is required.
2. Click to draw a line on the page ‐ do not right‐click.
3. Click again to draw the next line segment, notice that the line being drawn is at 90 degrees to the previous line.
