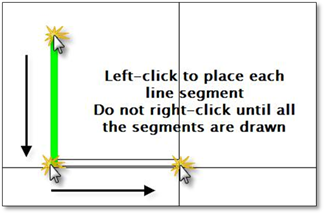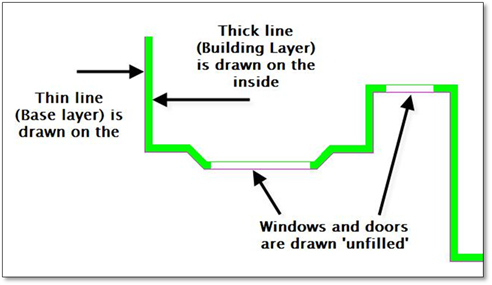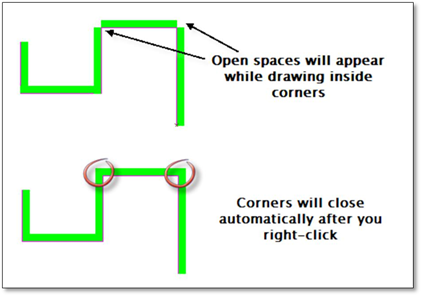
The Building Outline tool is simple to use:
1. Click on the icon to open the modifier.
2. Choose your starting direction (clockwise or counter‐clockwise) and set your constraints (usually to Polar).
3. If you are tracing a raster image of a lot plan, you can do so free hand (not entering measurements). If you have any site measurements, enter them in the length box as you draw each wall, window or door segment. Be sure to press [Enter] or [spacebar] to set the number.
4. Once the values are entered, click where the end of the first line is to be placed and then use the mouse to set the direction. A second click will drop the line into the drawing. Do not right‐click as this will detach your cursor from the previous line segment.

5. Enter the length of the second line, press [Enter] or [spacebar] then use the mouse to set the direction and then click to drop the line into the drawing. Remember, do not right‐click as this will detach your cursor from the previous line segment.
6. To draw a window or door, click on the Window or Door option, enter the length, press [Enter] or [spacebar] and then click on the drawing to place the line. Once placed the modifier automatically switches back to drawing wall segments so you can continue drawing. Remember, do not right‐click as this will detach your cursor from the previous line segment.

7. Once all your line segments are drawn you can right‐click to end the process. Once you right‐click all the building line corners will automatically join, closing any open corners that appeared during the drawing process.
