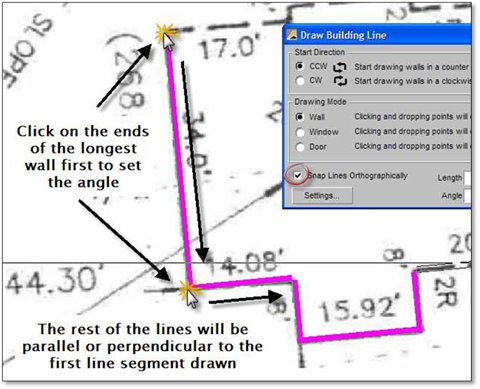
This option is most commonly used to trace a raster of a lot plan where the lines for the building are at an angle other than 90 degrees on the drawing page. Follow these steps to use this option:
1. Place the raster image of the lot plan in your drawing and re‐size it to the drawing scale (for re‐sizing rasters see Chapter 13 ‐ Working with Raster Images).
2. Open the Building Outline tool and click on the Snap Line Orthographically option.
3. Turn your constraints to ‘None’.
4. Choose your start direction (clockwise or counter‐clockwise).
5. To begin tracing the building outline, first trace over the line representing the longest wall on the raster to set the angle of the all the line segments to follow in this sequence. Do not right‐click until the very end.
6. You will notice that now you can only draw lines parallel or perpendicular to the first line. Continue drawing the remaining lines of the building, end with a right‐click after the last segment has been drawn.

7. After you have completed tracing the elements needed from the lot plan remove the raster image by going to the Tables menu, clicking on Rasters... and then Remove in the Raster Editor.
8. Before starting to work with the base plan you should rotate the geometry, so the house sits square on the drawing sheet. Use the tool called Align Objects to another line or object in the Edit toolbox. For detailed instruction on how to use this tool see Chapter 7 ‐ Basic Editing and Dimension Tools.