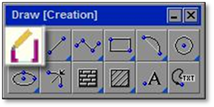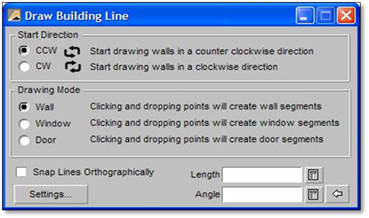
The building outline tool is used exclusively for drawing the outline of a house or building. Following the recommended DynaScape technique, this tool draws two parallel lines (one on the Building layer and one on the Base layer by default), turning the ‘Fill’ off for doors and windows, and then joining the building line together to close the gap at each corner. The two lines are drawn at an offset distance that is half the width of the line on the Building layer (3” for most prototypes). This tool uses the outside line (on the Base layer by default) as the line that receives the measurements entered for complete accuracy.

When clicked on, the Building Outline tool opens a modifier panel with a number of options to choose from:

The following is an explanation of the various options in the modifier:
Start Direction: The start direction determines which side of the building line the second line will be placed as you draw. Since the building line is a thicker line, the second line (a thin line) will be drawn directly along the outside edge it.
Drawing Mode: Determines the type of line that will be drawn for the building line. The Wall option will draw a solid ‘Filled’ line. The Window and Door options will draw a ‘Unfilled’ line.
Draw Lines Snapped Orthographically: This option would be used to trace a lot plan that has building lines that are at an angle other than 90 degrees on the drawing page.
Length and Angle: Enter the specific length of your wall and window segments here. The angle option should only be used if the angle needed is different than your constraints.
Settings: This opens the Building Line Settings panel. Here you can change the default layers that are drawn with this tool. Here you can also change the width of the lines the windows and doors are drawn at.